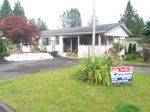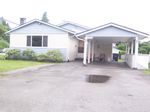THE NEXT PHASE OF URBAN LIVING IN PORT MOODY
| Welcome to The Residences. Here you'll find luxuriously spacious living, spectacular panoramic views, an impressive 30,000 sq. ft. of amenities and unique architectural innovations. this stunning 26-storey tower is nestled in the private corner of the master planned community allowing for maximum privacy, while maintaining close proximity to the vibrancy of Suter Brook Village. |
Overview
- Stunning 26-storey tower nestled in the private corner of Suter Brook Village designed by the award winning Lawrence Doyle Young + Wright Architects of the IBI Group
- Part of the Suter Brook Village community, Port Moody's premier urban centre home to a variety of retailers and services
- Innovative architectural skyhome designs with large outdoor terrace
- Surrounded by landscaped gardens and situated by the greenway trail system
- Spacious home designs ranging from 640-1,970 sq. ft
- Over-height ceilings (in most homes)
- Glass panel balconies
- Impressive 30,000 sq. ft of indoor and outdoor amenities
- Vehicle drop-off area right off the lobby on Capilano Road
- Close proximity to the proposed Evergreen Line transit system
- Choice of 2 designer colour schemes: (A) "Shoreline" and (B) "Brookside"
- Contemporary 12" x 24" ceramic tile in entry, kitchen, bathrooms and laundry closets
- Berber-style, trackless stain-resistant carpeting throughout bedrooms
- Durable laminate flooring throughout living and dining areas
- Horizontal 1 venetian blinds on all exterior windows
- Painted flat panel interior closet doors
- High efficiency frontloading stacking washer and dryer
- Solid composite counter tops with extended breakfast bar
- Light Oak and Grey Teak vertical grain laminate cabinetry with modern pulls and soft-close mechanism for all kitchen and bathroom cabinet doors and drawers
- Undermount stainless steel double-bowl sink with in-sink disposal
- Polished chrome kitchen faucet with pull down spray
- Under cabinet puck lights highlighting full height tile backsplash
- 5 premium Kitchen-Aid stainless steel appliances
- 18.5cu ft Energy Star qualified refrigerator with bottom-mount freezer
- High efficiency dishwasher with the Whisper Quiet Sound Insulation System
- Built-in microwave/hood fan combination
- Classic gas cooktop with full width cast iron grates
- Sleek wall oven with the "Even-Heat True Convection System"
- Solid composite countertops with 4" backsplash
- Light Oak or Grey Teak vertical grain laminate cabinetry with stainless steel pulls
- Contemporary large format 12" x 24" ceramic floor tile
- Sleek and simple undercount sink with modern single lever faucet
- Whit 12" x 18" glazed porcelain tile for tub and/or shower surround
- Comfortable minimalist tub and/or glass enclosed shower with single lever, pressure balanced shower control
- Solid reinforced concrete construction offering superior durability, ease of maintenance and quiet living
- Pre-wired for in suite security system
- Fire sprinkler system in all homes and common area
- Convenient and secure key-fob proximity reader and floor specific access
- Lobby enterphone with security camera
- Well-lit underground parking with video surveillance and security gates
- Comprehensive 2-5-10 year National Home Warranty
- This spacious recreation haven offers over 30,000 sq. feet of play and relaxation from a professionally equipped fitness area, to a games room, social lounge, media room and yoga studio. The multi-level Residences Club offers first class indoor and outdoor amenities.
INDOOR:
• Profesionally-equipped fitness centre with plasma TV's
• Men's and Women's separate sauna and steam rooms
• Yoga studio
• Games Room
• Boardroom with wireless capabilities
• Social Lounge with fully equipped kitchen
• Media Room to watch a game or movie
OUTDOOR
• Multi-sport court for basketball or tennis
• BBQ area with built in pizza oven
• Children's play area
• Yoga lawn and bocce ball court
• Fenced in dog area
• Compost area











-cropped-1694054891465.png)
